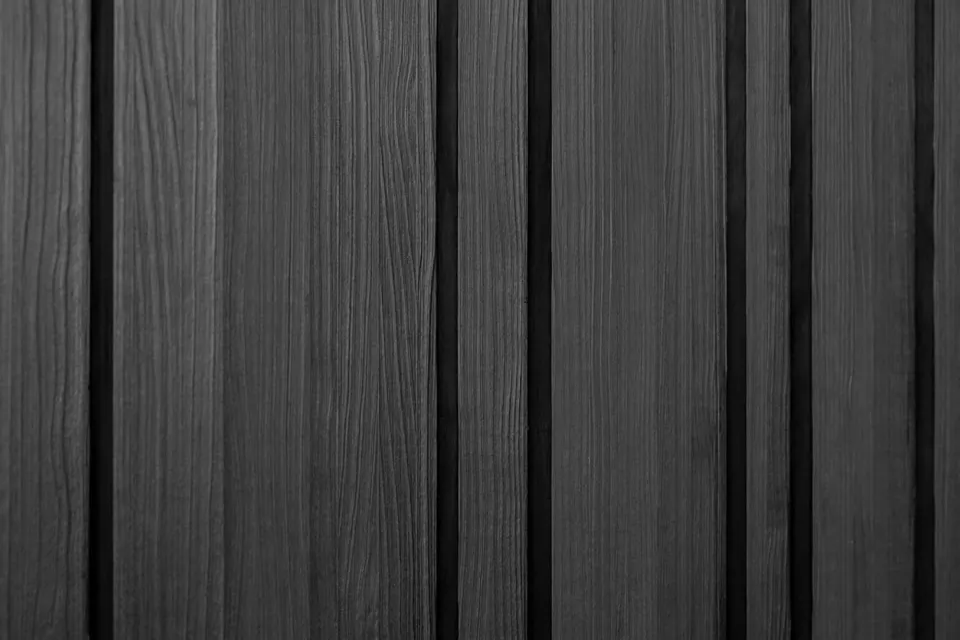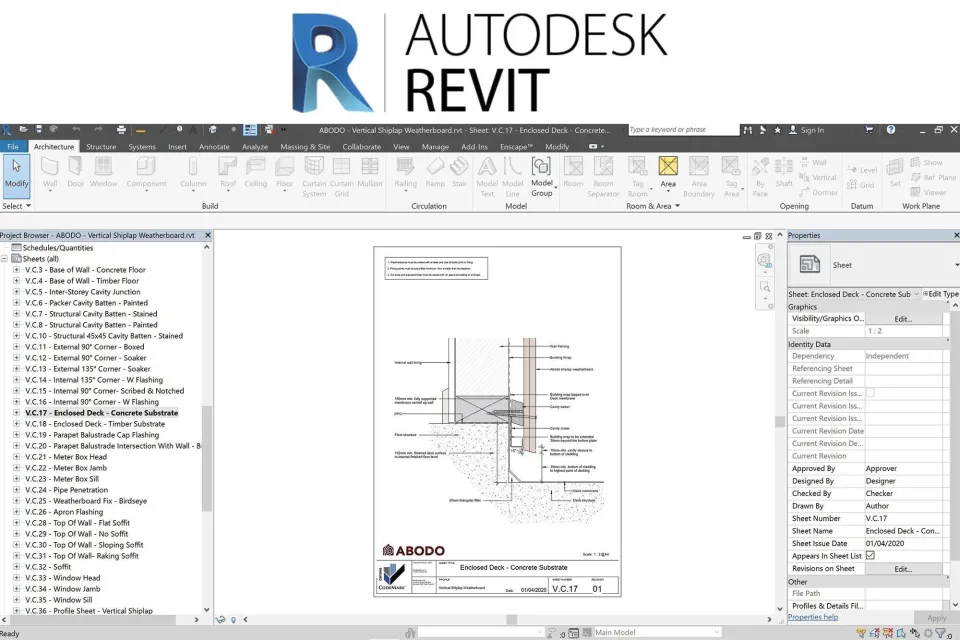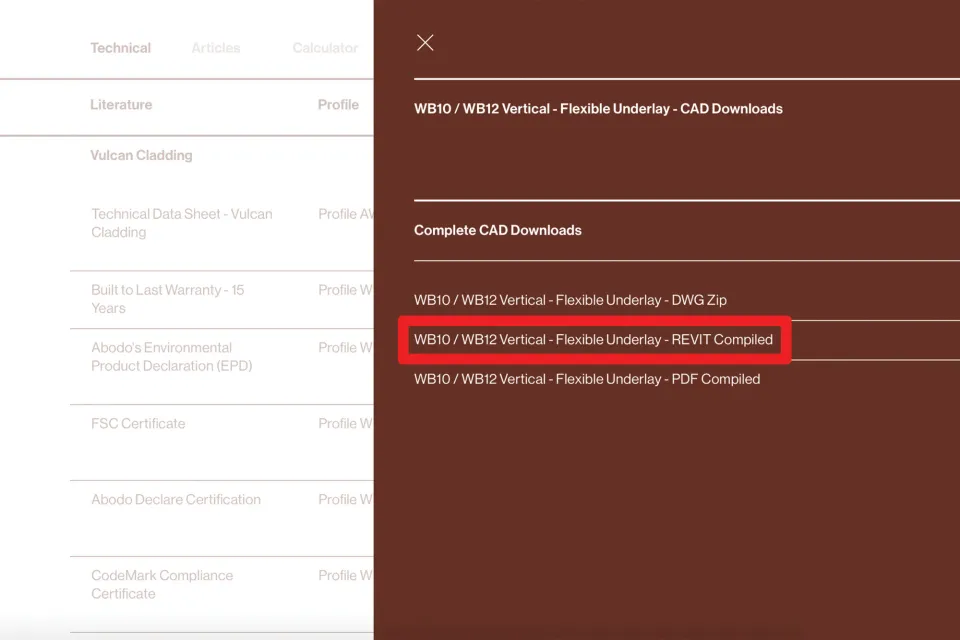-
About
-
Products
- By Timber Product
- Cladding
- Decking
- Joinery
- Screening
- Panelling
- View all
- By Application
- Exterior Cladding / Siding
- Exterior Rain Screen
- Exterior Roofing
- Interior Walls & Ceilings
- Soffits
- Screening, Fins & Battens
- Windows, Doors & Joinery
- Posts & Beams
- Accessories + Samples
- Coatings
- Fixings
- Samples
-
Shop
- Samples
- Timber Samples
- Architectural Sample Box
- View all
- Accessories
- Coatings
- Fixings
- View all
-
Resources
- By Resource Type
- Technical Data Sheets
- Guides & Manuals
- Technical Articles
- Profile Drawings
- View all
- How To
- How To Specify
- How To Install
- How To Maintain
- Projects
- Contact
18.11.2020
DESIGN COMMUNITY: We Are Now Revit Friendly!
Now find REVIT files for our cladding projects in the Resources section of our website.
Autodesk Revit is a building information modelling (BIM) software package for the design community.
Acquired by Autodesk in 2002 Revit software allows users to design a building and structure and its components in 3D, annotate the model with 2D drafting elements and as well as access building information from the building model's database.
Becoming increasingly popular, Revit is 4D capable with tools to plan and track various stages in the building's lifecycle, from concept to construction and later maintenance and/or demolition.
See the Resources section on our website for the files.
Recent news

A Word from Abodo’s Managing Director + Founder
Sharing our 2026 Impact Report. A closer look at how innovation, responsible forestry, and collaboration continue to guide Abodo’s path forward.

Holiday Special Outlet Sale
Between 8-18 December 2025, extra discounts are available on top of already outlet-priced timber. Make your clearance sale timber packet selection by visiting our Mangere, Auckland warehouse.

NZ Lead Times 2025
Lead times for our main Vulcan® Cladding, Decking, Screening and Panelling lines.

Holiday Operating Hours 2025
Meri Kirihimete, Merry Christmas and happy holidays. Please take note of our operating hours and ordering information during the holiday break.



