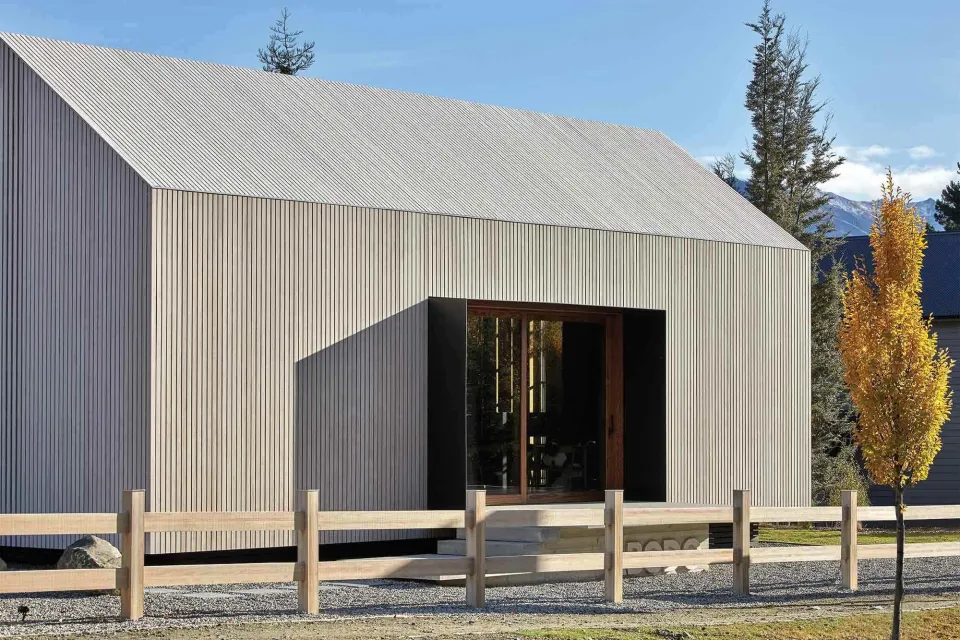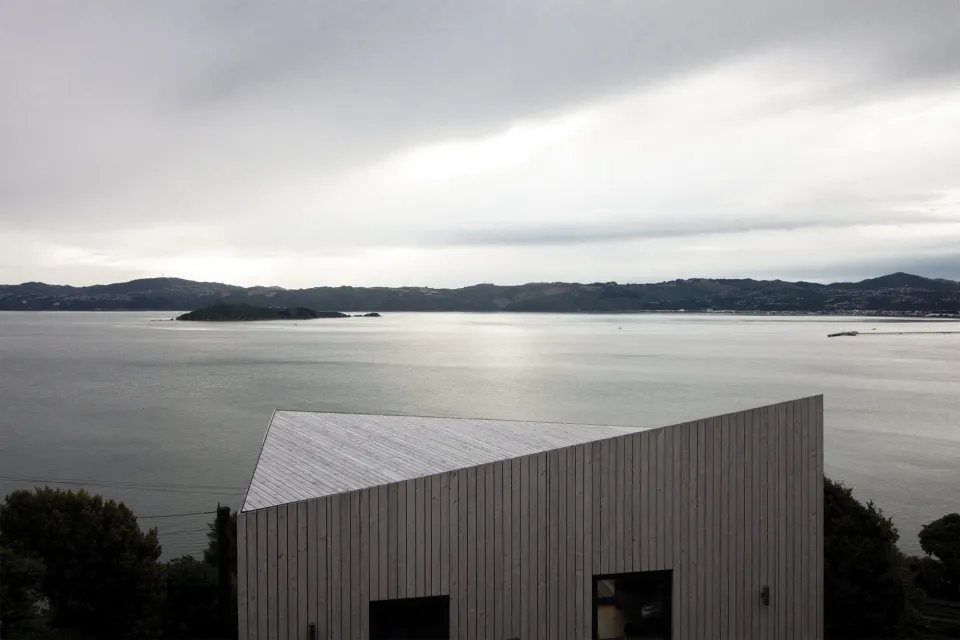-
About
-
Products
- By Timber Product
- Cladding
- Decking
- Joinery
- Screening
- Panelling
- View all
- By Application
- Exterior Cladding / Siding
- Exterior Rain Screen
- Exterior Roofing
- Interior Walls & Ceilings
- Soffits
- Screening, Fins & Battens
- Windows, Doors & Joinery
- Posts & Beams
- Accessories + Samples
- Coatings
- Fixings
- Samples
-
Shop
- Samples
- Timber Samples
- Architectural Sample Box
- View all
- Accessories
- Coatings
- Fixings
- View all
-
Resources
- By Resource Type
- Technical Data Sheets
- Guides & Manuals
- Technical Articles
- Profile Drawings
- View all
- How To
- How To Specify
- How To Install
- How To Maintain
- Projects
- Contact
Timber Clad Roofs - Simplicity Defined
Timber clad roofs provide the quintessential alpine aesthetic.
Natural wood is an ancient material that creates a relaxed ambience, and is increasingly being used as a cladding material.
Some designers are extending this design ethos by cladding the roof in addition to the walls.
Creating a seamless timber clad structure and roof is deceptively complex. Not only does a multi layer roof system need to be designed, but a wall cladding structure than conceals gutters and downpipes needs consideration.
Detailing, along with choice of wood, is critical. Timber for roof applications must be dimensionally stable, as a pitched roof will collect more ultra violet rays than in a vertical application.
Selecting durable timbers with a vertical grain orientation is a suggestion, as “quarter sawn” or vertical grain timbers are proven to be more stable in highly exposed applications. Abodo’s Vulcan Cladding is one such timber.
In one form, a timber clad roof consists of a fully watertight membrane applied to a plywood clad roof, with timber battens installed over insulation and castellated timber batten.
Some typical detail for a timber cladding roof can be found here, with a timber board fixed to batten, over a membrane clad plywood roof.
See this article for more information from reSAWN TIMBER co, our partner in the US for this type of application.



